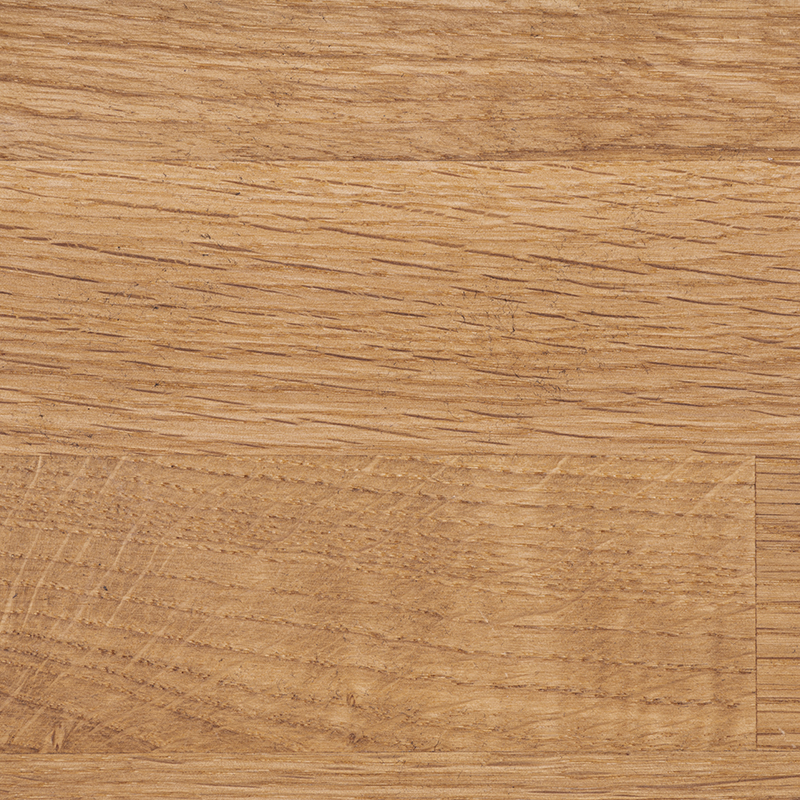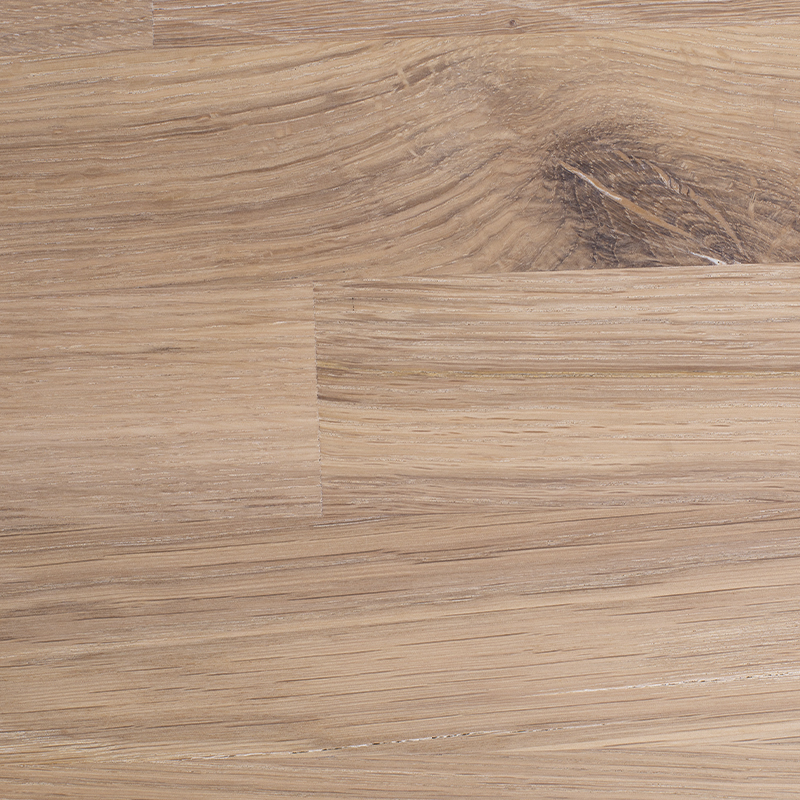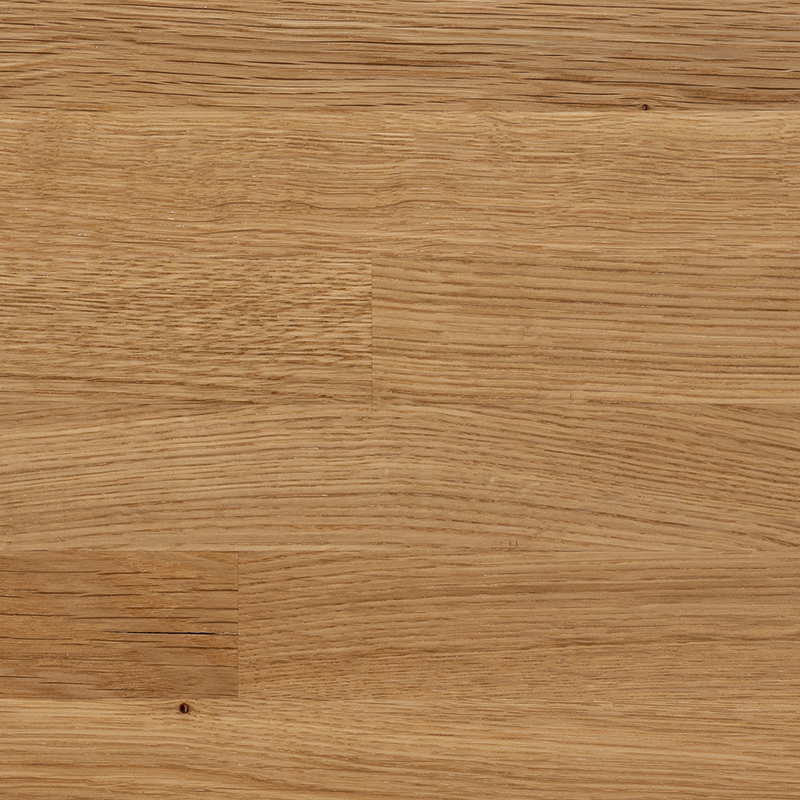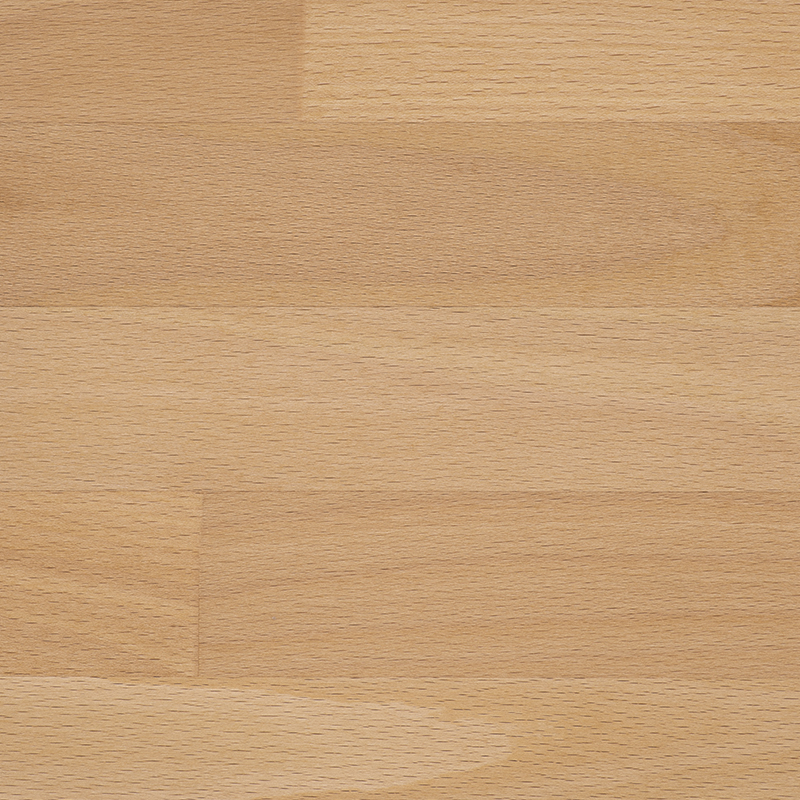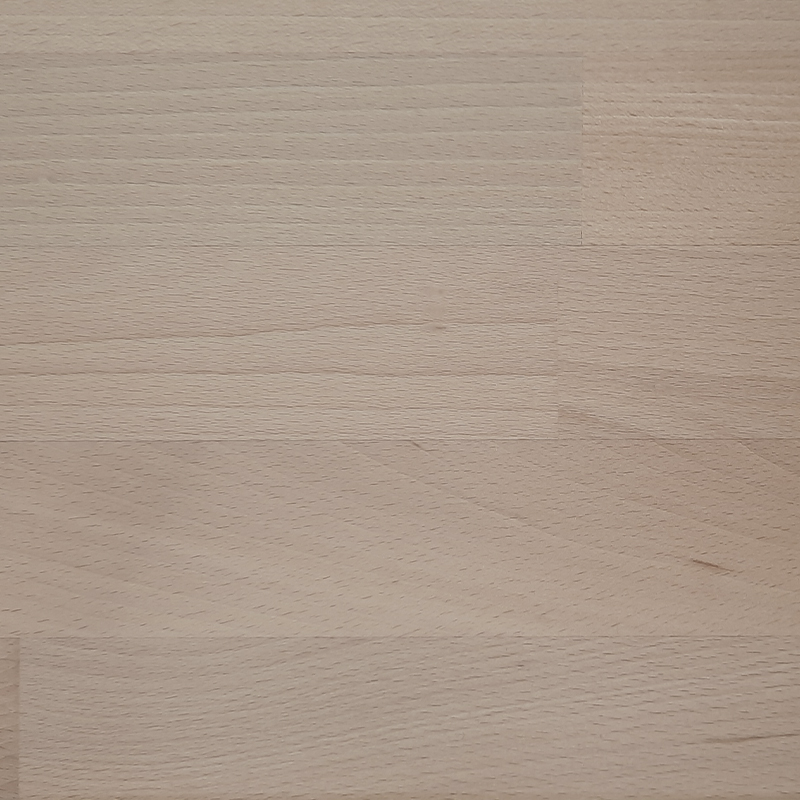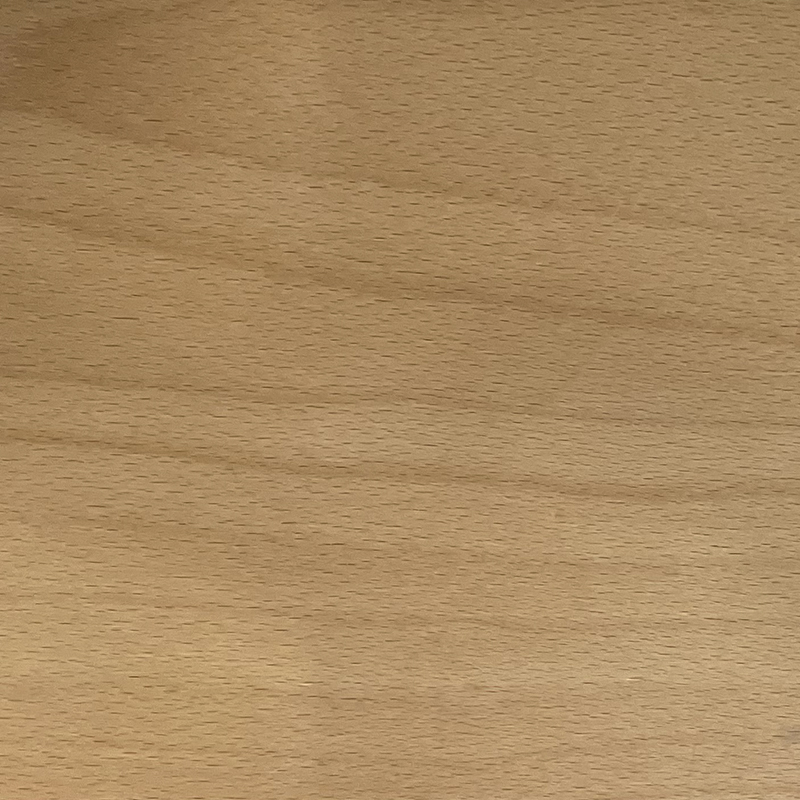Modular staircase
Our DOLLE modular staircase range offers a wide variety of unique designs that can be adapted to meet the specification of your project. From high quality main staircases to access solution designed for the smallest of spaces we hope you will find the solution so you can access space in your home safely and efficiently. Please use the Filter below to explore!
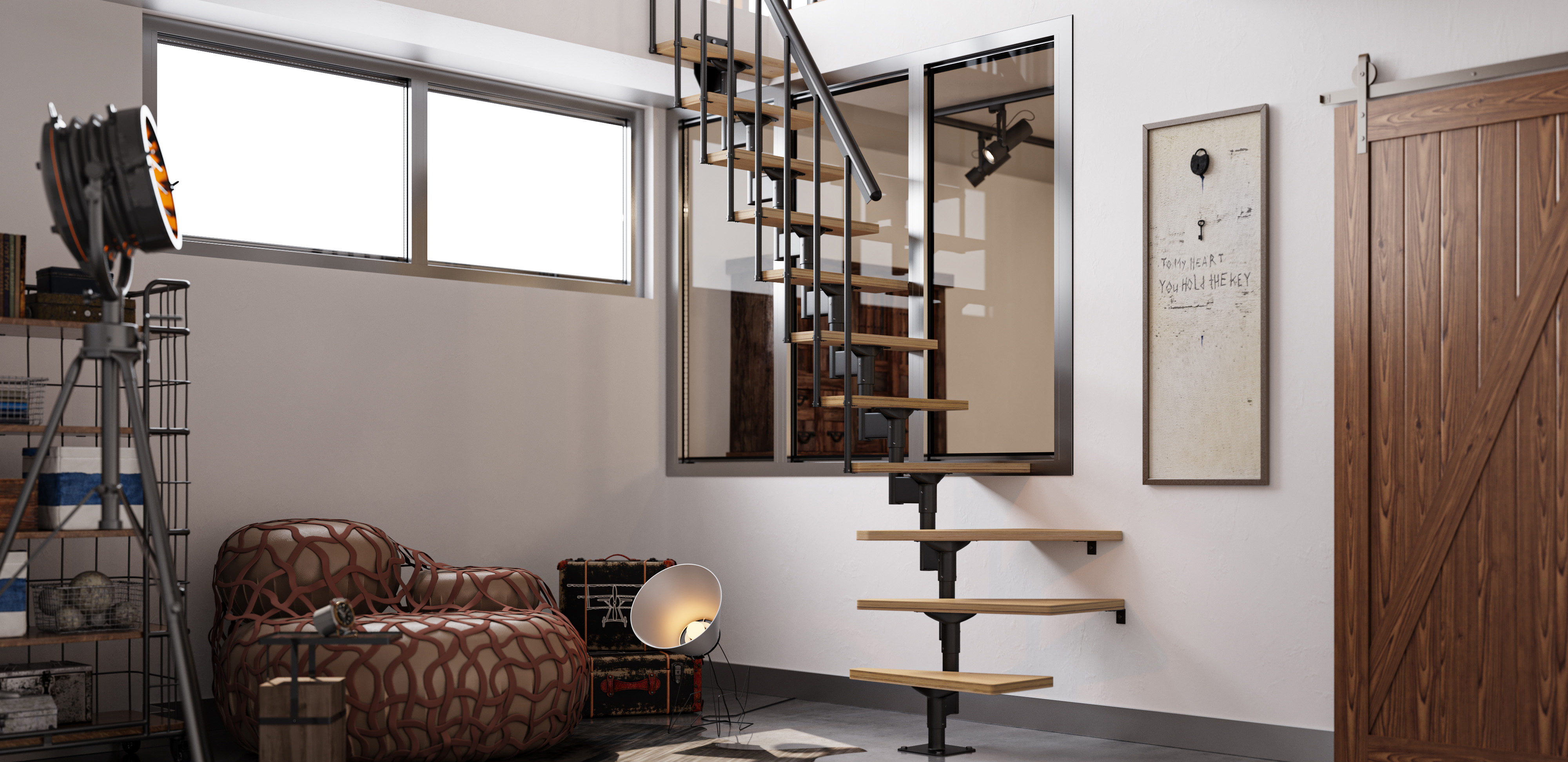

STAIRS TO BE SHAPED
You can choose from straight flight staircases, L-shaped staircases and U-shaped staircases to match perfect to your specification. All our staircases are modular, they are flexible and manufactured to the highest quality standards. All our staircases come complete with full instructions and full installation videos so you can view the process from start to finish. If you enjoy DIY then we hope you will have the confidence to try the build yourself. We offer a guide to help you measure the staircase to your requirements. Then you will be ready to design your staircase.
How to measure for a staircase
To find out more you can visit our Measurement guide this will help you to learn how to measure your room for a staircase.
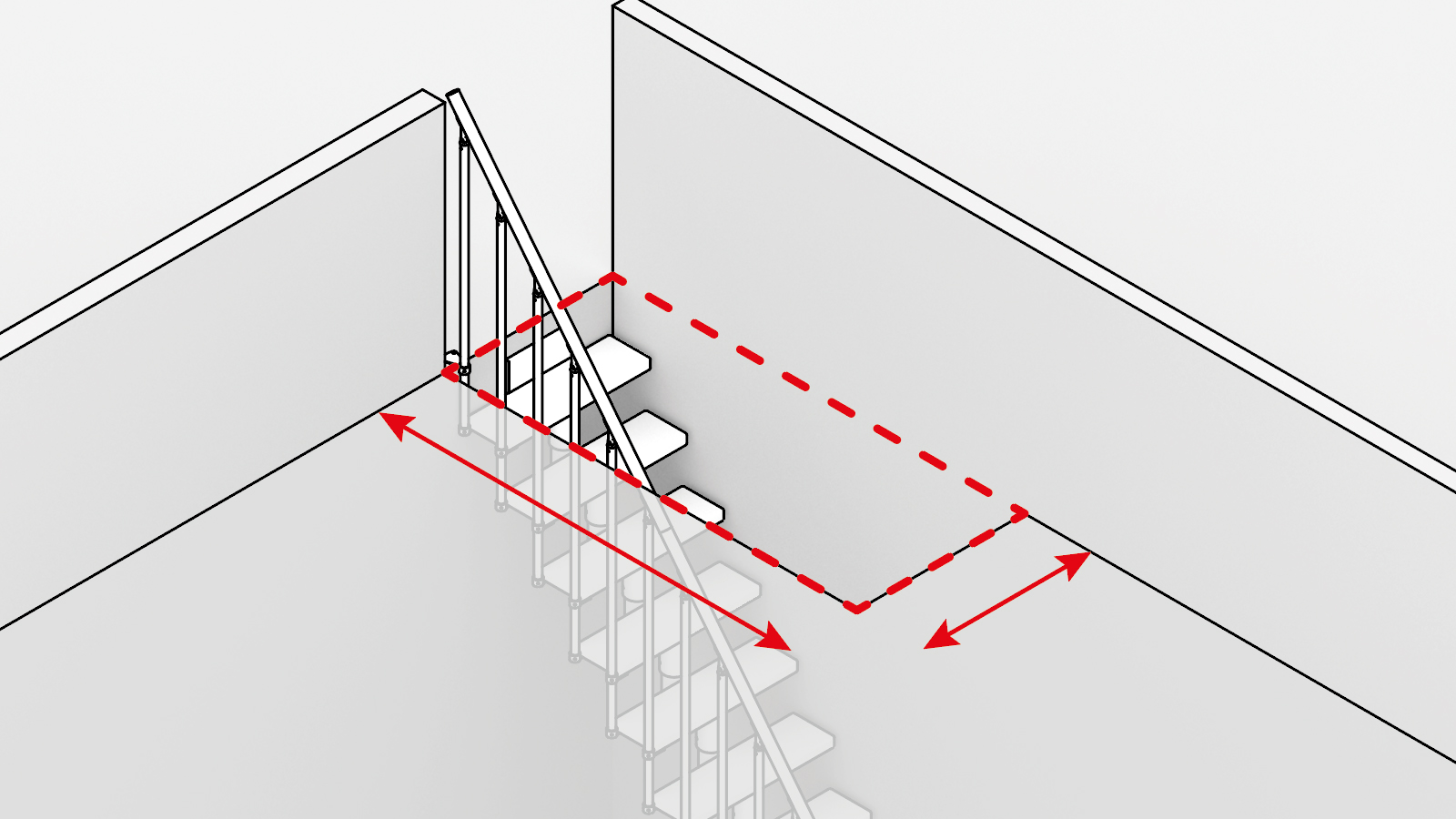

Get inspiration - stylish stairs
Staircase colours
We offer a wide range of options designed for both comfort and style, with high-quality components and Scandinavian design. Customize your staircase to fit your home perfectly - choose the colour, banister, height, tread type, surface and size. Whether you prefer a straight flight, quarter turn, or half-turn staircase, we have the ideal solution for your space and specifications. Our modular staircases are pre-fabricated stair wth great flexibility.
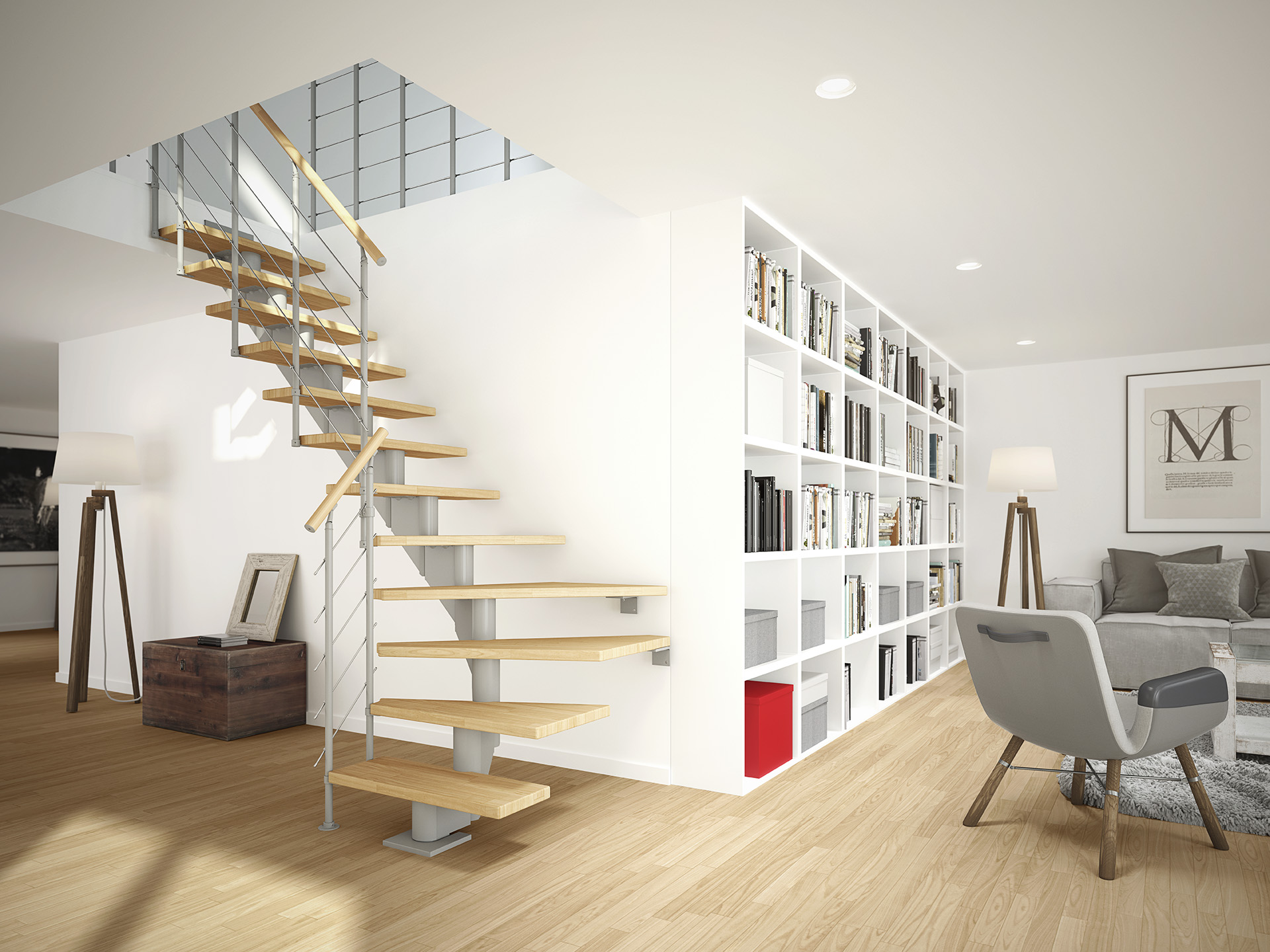

FAQ MODULAR STAIRCASES
The number of treads you need for your staircase depends on the floor-to-floor height in your home. Our staircases offer various options, typically between 11 and 16 treads, to suit different needs. The ideal rise (height difference between treads) should be between 18-21 cm, with a lower rise, such as 18 cm, providing greater comfort than a higher one like 21 cm.
Our modular staircases offer the perfect solution for those seeking a flexible and easy-to-assemble option. These staircases are space-saving, constructed from a series of stair modules, featuring a robust metal core and elegant wooden treads, combining durability with style. The modular design not only saves space but also simplifies assembly, making it an excellent choice for both DIY enthusiasts and professional builders.
We always recommend you check with your local building authority. There are two main descriptions for staircases, and these are primary and secondary. Please ask local building regulations for the requirements. Our stairs are secondary staircase for indoor private use.
The Building Regulations provide guidance on how staircases should be designed at common access stairways. It is a good idea to take these guides into consideration when designing new interior stairs. The following points can be used as a guide on how to construct a good and functional staircase.
GOOD RULES TO REMEMBER - when you going to have a staircase:
1. There must be a head room above the stair of at least 2.2 meters(preferably more) – on every tread on the way up. See our dimension schemes on each staircase.
2. The ground (G - is the tread space for a foot) must be so that the stair is safe and good to access.
3. The rise height (S) difference between the treads must be between 18-21cm. Low rise e.g., 18 cm provides better comfort.
4. Pay attention to the distance between vertical balusters if you choose, the handrails called CLASSIC. You can increase safety by choosing CLASSIC III over CLASSIC II. We illuminate the distance between the baluster under the stairs.
5. You should always check with your local building authority before committing to a purchase. UK building code requires staircases to comply to certain specifications, one rule is a 100mm sphere test where at no point can this pass through the staircase. This means you could need extra banisters and child riser bars between the treads. If you are not sure on the application, please get in contact.
The height of our landing banister (balcony balustrade) is at least 100 cm, and the height of our stair handrail is at least 90 cm. It is always possible to choose a railing for the stairs or repos with vertical balusters, where the distance is a maximum of 10 cm. In our assembly instructions and dimension sheets you will find measurements on stair railing and landing banisters.
Be aware that staircases must be secured with a railing or other reassuring guardrail. The stairs you buy from DOLLE are including stair railings, but at the top of the stairs there must also be a guardrail/ landing banister. At DOLLE we have landing banister that fit exactly in the design of the staircases. Check out our wide selection of landing banister (balcony balustrade).
IMPORTANT: It is your responsibility to ensure that staircases, handrails, and landing banister are safe. If you have doubts, please contact your local building authority.
Please check before you buy a staircase and landing banister to ensure that any approvals have been obtained. This will vary according to your application, and we advise you always to check before going ahead with the purchase of a staircase.
Our modular staircases offer the perfect solution for those seeking a flexible and easy-to-assemble option. These staircases are space-saving, constructed from a series of stair modules, featuring a robust metal core and elegant wooden treads, combining durability with style. The modular design not only saves space but also simplifies assembly, making it an excellent choice for both DIY enthusiasts and professional builders.

