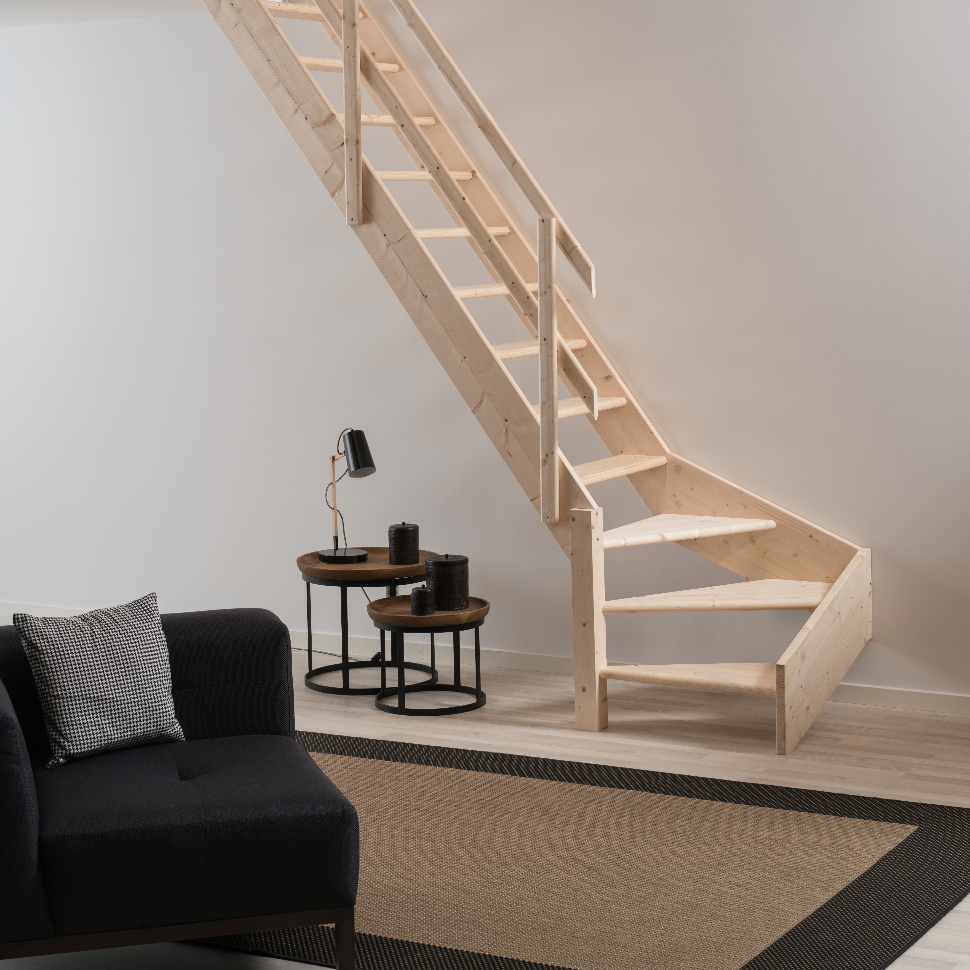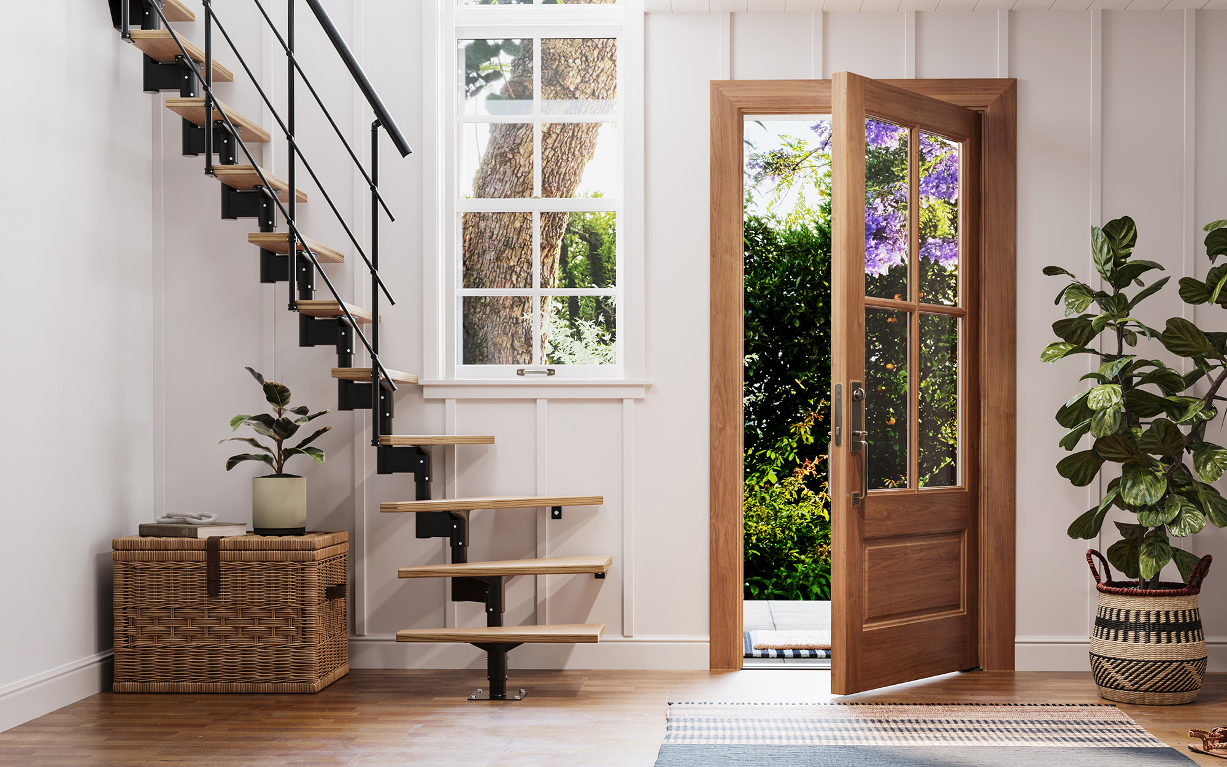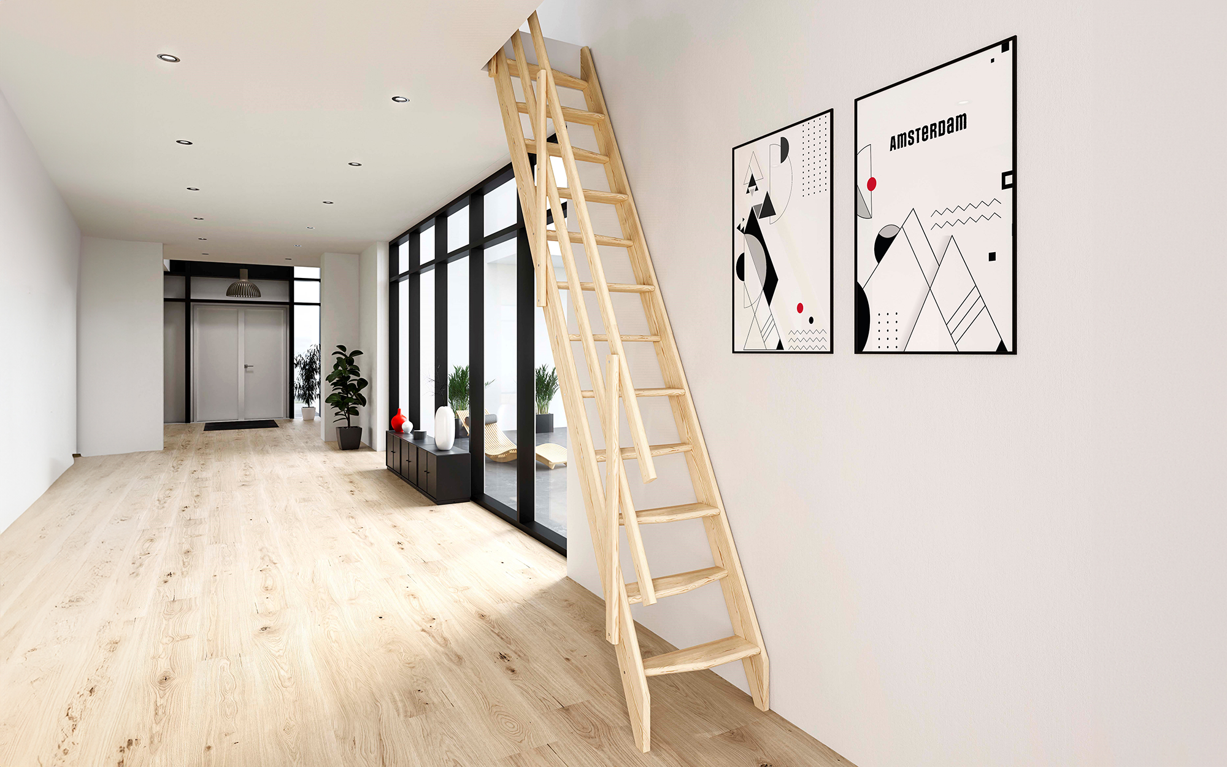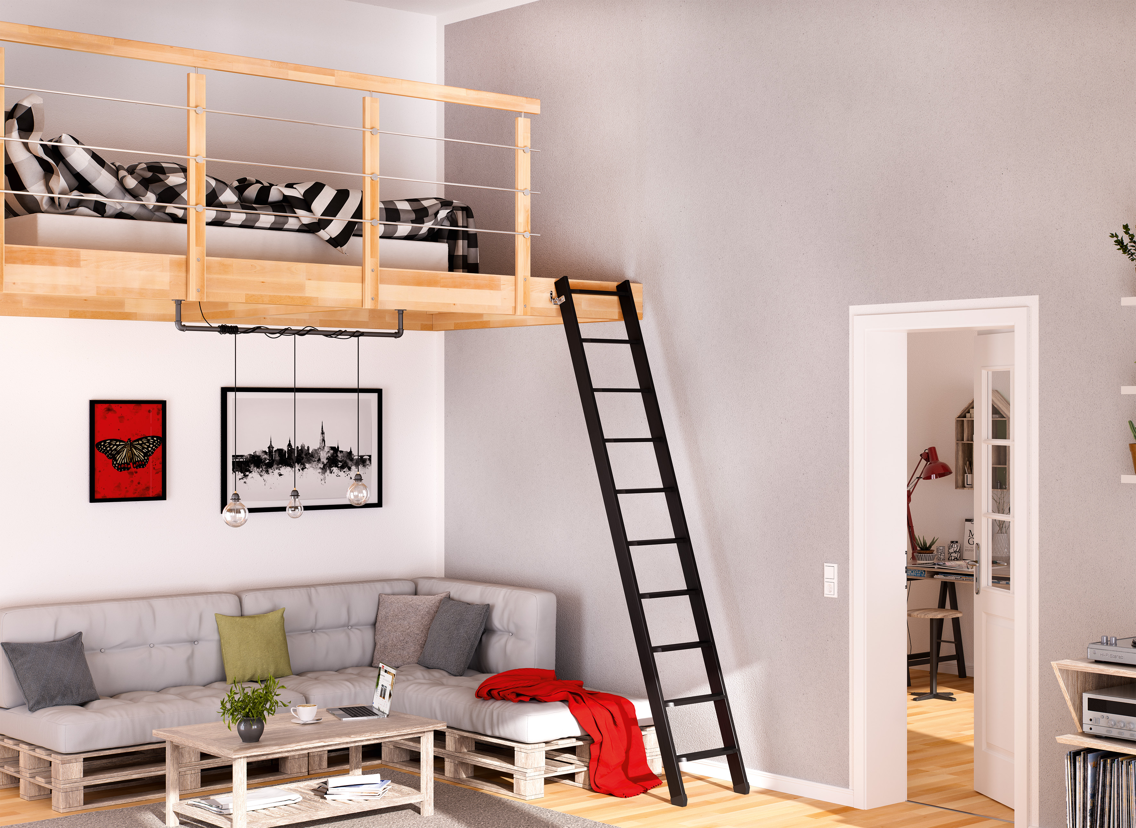Loft stairs
Our loft stairs all have a unique design with a space saving in mind. If you’re looking for basic access to space or a full staircase we will have the model for you. We offer a wide selection of wood loft stairs and mezzanine loft ladders in a variety of designs, sizes, and functionality. You can simply use the filter to find the solution that’s right for you.
LOFT STAIRS FOR LOFT CONVERSIONS
Contempoary Loft stairs designed for your loft conversion or extension. Stylish addition to any home and a practical solution for access to loft conversions or extensions.


Loft stairs and modular staircases
We have a range of loft stairs and staircases that are suitable for loft conversions. You can choose from a range of wooden staircase or modular staircases that can be installed to meet your exact specification. All our staircases come complete in kit form. Wooden staircases can be cut to size, if you choose a modular staircase this comes in one box containing everything you need. Modular staircases are versatile and can be shaped in either straight flight, quarter turn or 90 degrees in some models. If this is your requirement you can check out our ATLANTA, ROME, GRAZ, BERLIN and BASEL.
Which loft stair is right for me?
We endeavour to make purchase and installation of your loft stair as simple as possible. We design our staircases to be easy to mount with the most basic of tools. Our stairs for loft conversions have the flexibility so the staircase can be adapted to fit restricted spaces.
Loft stairs with metal structure
When selecting a loft stair for a mini house, summer cottage, or cabin, several factors need to be considered to ensure the stair is functional, safe, and space efficient. We offer a wide selection of space saver stairs for all purposes. Choosing the right stair involves balancing aesthetics, practicality, and safety. Evaluate your specific needs and the space available to make the best choice.




Ideal for mezz floors – want to know how they fit?
Our UK customer says:” Sturdy, easy to build, good quality easy to fit”. So, we dare say we have comprehensive mounting instructions that follow the stair. The loft stairs are designed with focus on easy to mount so you can do it in a minimal amount of time. You can view the instructions in the download section on each product page.
Mezzanine ladder and stairs
A mezzanine loft stair is the ideal solution for small spaces as it takes up a minimal amount of space in the room. We offer different variant of mezzanine ladders and loft stairs for ultimate space saving solutions. Our smallest mezzanine ladder is available in black, white and nature. Choose between 8, 10 or 12 treads/ steps. Manufactured in our factory in Denmark.


FAQ Loft Stairs
The BERLIN is popular due to its high-quality finish combined with clean simple lines. If you want to see how this staircase is built then you can view our Mounting video which shows the process from start to finish.
We have a wide range of modern staircases to suit all budgets. Our wooden straight flight ladders start at £139.99, our wooden fixed staircase start at £189.99, you can also add various different options of handrail and treads. Stairs for loft conversions generally tend to be modular staircases which start from as little as £649.99 up £1299.00 all depending on the model and specification. Main staircases which can be used for primary stairs for the home start from £1799.99 up to our top of the range Dubai and Sydney models that depending on the specification can be £4999.99
We will help you get the right staircase for your project within your budget. Contact us for expert advice - we are ready to help, telephone 01376 528000 or email at uksales@dolle.com
Our aim is that our comprehensive instruction guides and full installation videos help our customers decide if they want to build their staircase themselves. The stairs are designed easy to mount so you can do it in a minimal amount of time and with only basic tools. You can view the instructions and installation video on the download section on the product page mounting instructions / mounting video.
Our modular staircases are the ideal solution when you're looking for a flexible and easily assembled staircase. This type of staircase is built from various stair modules with a solid metal core and stylish wooden treads, ensuring both strength and aesthetics. The modular design makes them space saving and easy to assemble, which is a great advantage for both DIY enthusiasts and professional craftsmen.
If you’re looking for lights on your staircase you should consider our SYDNEY staircase as this can be purchased with the option to have lights built into the main stem of the stair. For other stairs you can add LED strips under each tread, it will also work nicely.
The main consideration for a slopped ceiling would be to ensure you have 1.9m clear height at the top of the staircase. This would be a standard requirement for a primary staircase but for a secondary staircase this is not a requirement, but we would advise you consider keeping as much headroom at the top of the stair so it’s easy to enter and exit the staircase.
It’s good to know there are no restrictions on the angle of a secondary staircase but important to remember the wider the incline the more comfortable the staircase.
Yes, our wooden loft stair has a untreated surface and can therefore be painted, varnished or stained. Make sure to use a strong paint for stairs then it will last.
If children will be using the cabin, consider installing gates to prevent unsupervised access to the loft. Our metal stairs also offer Riser Bar kit, so you can close the gap between the treads.
The number of treads on a staircase depends on the floor-to-floor height. One thing to consider is that you can adjust the gap between the treads on our modular staircases. The narrower the gap, the more comfortable the staircase is to climb. We offer different tread options for different heights. A good example of how adaptable our staircases can be is our ATLANTA model. This staircase can be built up to a maximum height of 300 cm but can easily be adapted to lower heights by reducing the tread spacing or simply removing treads. You can view more information by visiting the download section of the product page. Our stairs for loft conversions come with several tread options to fit your needs.
We always recommend you check with your local building authority. There are two main descriptions for staircases, and these are primary and secondary. Please ask local building regulations for the requirements. Our stairs are secondary staircase for indoor private use.
